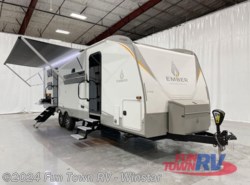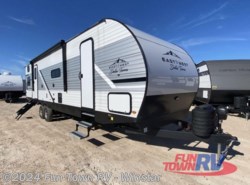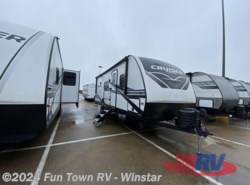2024 Keystone Retreat 391FLSL
New Destination Trailer in Thackerville, Oklahoma, 73459

New 2024 Keystone Retreat 391FLSL available in Thackerville, Oklahoma




Unit Specs
- Stock #202772
- Year2024
- ManufacturerKeystone RV
- Make Keystone
- ModelRetreat
- Floorplan391FLSL
- Floorplan LayoutBunkhouse
Front Living Area
Kitchen Island
Loft
Rear Bedroom
Two Entry/Exit Doors - Type Destination Trailer
- ConditionNew
- Length42' 0"
- VIN4YDTHRU29RW260233
- Price$87,121.00
- Sale Price$56,059.00
- Need to know your payment? Use our RV Loan Calculator!
- Interior ColorCOTTAGE WHITE
- Exterior ColorWHITE
- Sleeps6
- Water Capacity (Fresh)53 gal
- Water Capacity (Black)39 gal
- Water Capacity (Grey)71 gal
- Slideouts2
- Tow/Hitch Weight1615 lbs
Keystone Retreat destination trailer 391FLSL highlights:
- Rear Private Bedroom
- Kitchen Island with Stools
- 50" 4K Vizio TV
- Vessel Bath Sink
- Smooth Laminated Exterior
This double slide destination trailer is sure to meet all of your expectations! The front living area includes a sectional sofa where your crew can get comfy on while watching a movie. Once everyone is ready for dinner, the full kitchen includes a free-standing range with four burners just like you'd find at home, plus there is a stainless steel microwave oven. The pantry and 18.6 cu. ft. stainless steel refrigerator will hold all your food, and the kitchen island with four stools provides a place to dine at. This model includes a spacious full bath, complete with a 48" x 30 shower with a seat and a linen closet for clean towels. The stairs right next to the bath lead up to the rear loft and here you'll enjoy two 39" x 74" beds, an entertainment center, plus a nightstand and a wardrobe for plenty of storage space. And don't overlook the rear bedroom under the loft that includes a king bed slide out, dresser, master closet, plus washer and dryer prep if you plan to add those appliances!
The Keystone Retreat destination trailer is a luxurious retreat in and of itself! You won't need to plan an extensive road trip because the Retreat gives you everything you need in one location. The enclosed underbelly will protect your unit from inclement weather, and the sliding glass doors make the Retreat feel like home. You can add an optional power awning with LED lights to create an outdoor party space, and the 8' interior comes with a ceiling fan that you can use to cool down your living area. There are also hardwood cabinet doors, framing, and slide fascia plus solid surface countertops and a stainless steel sink in the kitchen.
- Bunkhouse
- Cold Weather Package
- Dual or Triple AC
- Exterior: Fiberglass
- Front Living
- King Bed
- Kitchen Island
- Loft
- Rear Bedroom
- Two Entry/Exit Doors
- 30 INCH OTR MICROWAVE
- DETACHABLE HITCH
- INCLUDES - DEALER PREP
- INCLUDES - FTRV QUALITY ASSURANCE / CAMP READY PKG
- LIVING ROOM CEILLING FAN
- NO HIDDEN FEES
- PATIO AWNING
- REFRIGERATOR RESIDENTIAL 18 CF
- STABILIZER JACKS
- TRIPLE A/C PACKAGE
- WASHER/DRYER PREP
2024 Keystone Retreat 391FLSL Features
-
Exterior
Slideout
2024 Keystone Retreat 391FLSL Specifications
MSRP
$88,536
MSRP + Destination
$88,536
Currency
US Dollars
Basic Warranty
12 Months
Structure Warranty
36 Months
Length (ft)
42.92
Length (in)
515
Length (ft/ft)
42
Length (ft/in)
11
Length (m)
13.1
Length (mm)
13100
Width (in)
102
Width (mm)
2590.8
Height (in)
161
Height (mm)
4089.4
Interior Height (in)
96
Interior Height (mm)
2438.4
Dry Weight (lbs)
12480
Dry Weight (kg)
5660.9
Payload Capacity (lbs)
3135
Payload Capacity (kgs)
1422
GVWR (lbs)
15615
GVWR (kgs)
7083
Hitch Weight (lbs)
1615
Hitch Weight (kgs)
732.6
Number Of Fresh Water Holding Tanks
1
Total Fresh Water Tank Capacity (gal)
53
Total Fresh Water Tank Capacity (l)
200.6
Number Of Gray Water Holding Tanks
1
Total Gray Water Tank Capacity (gal)
39
Total Gray Water Tank Capacity (l)
147.6
Number Of Black Water Holding Tanks
1
Total Black Water Tank Capacity (gal)
39
Total Black Water Tank Capacity (l)
147.6
Number Of Propane Tanks
2
Total Propane Tank Capacity (gal)
14.2
Total Propane Tank Capacity (lbs)
60
Body Material
Wood
Sidewall Construction
Fiberglass
Number of Doors
2
Sliding Glass Door
Yes
Number of Slideouts
2
Power Retractable Slideout
Yes
Number of Awnings
1
Awning Length (ft)
26
Awning Length (m)
7.9
Power Retractable Awning
Yes
Leveling Jack Type
Front Manual / Rear Manual
Kitchen / Living Area Flooring Type
Vinyl
Kitchen Table Configuration
Counter / Island
Kitchen Location
Center
Living Area Location
Front
Layout
Oven / Stove
Number Of Oven Burners
3
Overhead Fan
Yes
Refrigerator Size
Full-Size
Refrigerator Power Mode
Electric
Number Of Sofas
1
Sofa Material
Leather
Reclining Sofa
No
Max Sleeping Count
6
Number Of Bunk Beds
2
Number Of Double Beds
0
Number Of Full Size Beds
0
Number Of Queen Size Beds
0
Number Of King Size Beds
1
Number Of Convertible / Sofa Beds
1
Master Bedroom Flooring Type
Vinyl
Master Bedroom Door Style
Conventional Door
Full Size Master Bedroom Closet
Yes
Master Bedroom Mirror Doors
Yes
Master Bedroom Shades / Curtains
Yes
Master Bedroom Location
Rear
Bunkhouse
Yes
Number Of Bathrooms
1
Bathroom Flooring Type
Vinyl
Bathroom Location
Center
Toilet Type
Porcelain
Toilet Location
Center
Door Type
Plastic / Glass
Shower Location
Center
Bathroom Sink Location
Center
Bathroom Medicine Cabinet Location
Center
Bathroom Mirror Location
Center
Bathroom Vent / Fan System Location
Center
Wheels Composition
Steel
Number Of Axles
2
Rear Tire Width
235
Rear Tire Aspect Ratio
85
Rear Tire Speed Rating
F
Rear Wheel Diameter
16
Rear Tire (Full Spec)
ST235/85 R16F
Front Brake Type
Not Applicable
Rear Brake Type
Electric Drum
Battery Power Converter
Yes
Battery Converter Amps
50
Air Conditioning Prewiring
Yes
Cable Prewiring
Yes
Phone Prewiring
No
Heat Prewiring
Yes
TV Antenna Prewiring
Yes
Satellite Prewiring
Yes
Washer / Dryer Prewiring
Yes
Back-Up Camera
No
Air Conditioning Type
Automatic
Air Conditioning (BTUs)
27,000
Heater Type
Automatic
Heater (BTUs)
42,000
Water Heater Tank Capacity (g)
16
Water Heater Tank Capacity (l)
60.6
Water Heater Pump Power Mode
Electrical / Propane
Water Heater Tank Bypass
Yes
Tankless Water Heater
No
Number Of Emergency Exits
2
Brand Name
JBL
Number Of Radios
1
Satellite
No
Speaker Location(s)
Interior / Exterior
Surround Sound
Yes
Number Of Discs
0
Number Of Televisions
2
Primary Color
White
Secondary Color
Brown
Metallic
No
Paint Swatch File Name
Keystone/White_-_Brown_Exterior_Color.gif
Wallpaper
Yes
Interior Wood Finish
Yes
Bluetooth Audio
Yes
Wi-Fi Capable
Yes
Mobile App Instrumentation
No
2024 Keystone Retreat 391FLSL Literature
Unit Specs
- Stock #202772
- Year2024
- ManufacturerKeystone RV
- Make Keystone
- ModelRetreat
- Floorplan391FLSL
- Floorplan LayoutBunkhouse
Front Living Area
Kitchen Island
Loft
Rear Bedroom
Two Entry/Exit Doors - Type Destination Trailer
- ConditionNew
- Length42' 0"
- VIN4YDTHRU29RW260233
- Price$87,121.00
- Sale Price$56,059.00
- Need to know your payment? Use our RV Loan Calculator!
- Interior ColorCOTTAGE WHITE
- Exterior ColorWHITE
- Sleeps6
- Water Capacity (Fresh)53 gal
- Water Capacity (Black)39 gal
- Water Capacity (Grey)71 gal
- Slideouts2
- Tow/Hitch Weight1615 lbs
Email Seller
Request More Info on this 2024 Keystone Retreat 391FLSL Offered for sale by Fun Town RV - Winstar

Related Searches:
Similar Units From Fun Town RV - Winstar

New 2024 Heartland Trail Runner 31DB
$34,326.00

New 2024 Cruiser RV Essence E-25RK
$49,988.00

New 2024 Heartland Trail Runner 30RBK
$33,027.00

New 2024 East to West Alta 2850KRL
$38,041.00

New 2023 Ember RV Touring Edition 28BH
$32,625.00

New 2024 East to West Della Terra 312BH
$36,230.00

New 2024 CrossRoads Cruiser Aire CR22MRK
$37,103.00
Recent stories from our Blog
Similar Units for Rent
2024 Keystone Retreat 391FLSL Gallery
Click on images to see them enlarged in a slideshow format

New 2024 Keystone Retreat 391FLSL available in Thackerville, Oklahoma

2024 Keystone Retreat 391FLSL - New Destination Trailer For Sale by Fun Town RV - Winstar in Thackerville, Oklahoma features Slideout

2024 Retreat 391FLSL by Keystone from Fun Town RV - Winstar in Thackerville, Oklahoma

New 2024 Keystone Retreat 391FLSL available in Thackerville, Oklahoma




































