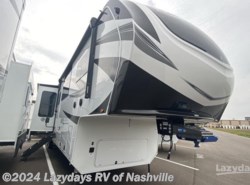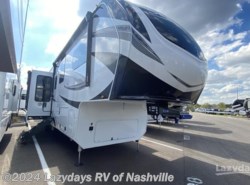2019 Grand Design Solitude 374TH
Used Fifth Wheel in Murfreesboro, Tennessee, 37128
Grand Design Solitude 374TH toy hauler highlights:
- Unique Below Floor Garage
- Power Master Bed Lift
- Kitchen Island
- Four Door Refrigerator
- Oversized Pantry
- Outside Kitchen and TV
?
Dreaming about all the places you can take your off-road toy with you as well as your own bedding, living and kitchen area? This toy hauler fifth wheel includes a unique below floor garage underneath the rear bedroom.? Once the bed is lifted the garage's height extends to 77" from 65" tall.? While your toy is securely stored, you can sleep in comfort and watch TV just before bedtime.? You can choose to cook inside on the professional grade stainless steel cooktop after grabbing the ingredients from the stainless steel 18 cu. ft. four door refrigerator, or outdoors on the outside kitchen while watching TV.? The front living area offers plenty of seating, a fireplace, and a TV for those inside camping days.? So load up your toy and all your gear to hit the dunes, mountains, or countryside.
?
With each Solitude fifth wheel by Grand Design you will receive refined residential finishes, and affordable luxury for your extended stays or weekend get-a-ways.? From the solid foundation on an exclusive superchassis and maximum insulation to the taller ceilings, taller and deeper cabinets, the power reclining theatre seating with removable swivel tables including a heat and massage function to the pet dish drawer, the?Stealth AC system, and the Weather-Tek package allowing you to travel any season, you will enjoy everything about your Solitude.? It's time to redefine luxury living where ever you decide to land.?
2019 Grand Design Solitude 374TH Features
2019 Grand Design Solitude 374TH Specifications
MSRP
$106,298
MSRP + Destination
$106,298
Currency
US Dollars
Basic Warranty
12 Months
Structure Warranty
36 Months
Roof Warranty (Years)
12
Length (ft)
41.25
Length (in)
495
Length (ft/ft)
41
Length (ft/in)
3
Length (m)
12.6
Length (mm)
12600
Width (in)
101
Width (mm)
2565.4
Height (in)
161
Height (mm)
4089.4
Dry Weight (lbs)
15500
Dry Weight (kg)
7030.8
GVWR (lbs)
20000
GVWR (kgs)
9072
Hitch Weight (lbs)
3200
Hitch Weight (kgs)
1451.5
Number Of Fresh Water Holding Tanks
2
Total Fresh Water Tank Capacity (gal)
117
Total Fresh Water Tank Capacity (l)
442.9
Number Of Gray Water Holding Tanks
2
Total Gray Water Tank Capacity (gal)
100
Total Gray Water Tank Capacity (l)
378.5
Number Of Black Water Holding Tanks
1
Total Black Water Tank Capacity (gal)
50
Total Black Water Tank Capacity (l)
189.3
Number Of Propane Tanks
2
Total Propane Tank Capacity (gal)
14.2
Total Propane Tank Capacity (lbs)
60
Body Material
Aluminum
Sidewall Construction
Fiberglass
Number of Doors
1
Sliding Glass Door
No
Number of Slideouts
5
Power Retractable Slideout
Yes
Number of Awnings
2
Awning Length (ft)
28.8
Awning Length (m)
8.8
Power Retractable Awning
Yes
Screened Room
No
Leveling Jack Type
Front Power / Rear Power
Kitchen / Living Area Flooring Type
Carpet / Vinyl
Kitchen Table Configuration
Chairs
Kitchen Location
Center
Living Area Location
Front
Layout
Oven / Stove
Number Of Oven Burners
3
Oven Depth (in)
22
Oven Depth (mm)
558.8
Overhead Fan
Yes
Refrigerator Size
Full-Size
Refrigerator Power Mode
Electric / Propane
Number Of Sofas
2
Sofa Material
Vinyl
Reclining Sofa
No
Number Of Recliner / Rockers
2
Material
Vinyl
Max Sleeping Count
6
Number Of Bunk Beds
0
Number Of Double Beds
0
Number Of Full Size Beds
0
Number Of Queen Size Beds
1
Number Of King Size Beds
0
Number Of Convertible / Sofa Beds
2
Master Bedroom Flooring Type
Vinyl
Master Bedroom Door Style
Full Sliding Door
Full Size Master Bedroom Closet
Yes
Master Bedroom Mirror Doors
Yes
Master Bedroom Shades / Curtains
Yes
Master Bedroom Location
Rear
Bunkhouse
No
Number Of Bathrooms
1
Bathroom Flooring Type
Vinyl
Bathroom Location
Center
Toilet Type
Porcelain
Toilet Location
Center
Door Type
Plastic / Glass
Shower Location
Center
Bathroom Sink Location
Center
Bathroom Medicine Cabinet Location
Center
Bathroom Mirror Location
Center
Bathroom Vent / Fan System Location
Center
Cargo Area Length (in)
111
Cargo Area Length (mm)
2819.4
Cargo Area Width (in)
63
Cargo Area Width (mm)
1600.2
Cargo Area Height (in)
65
Cargo Area Height (mm)
1651
Cargo Area Flooring Type
Vinyl
Cargo Area Rear Door Style
Ramp Door
Wheels Composition
Aluminum
Number Of Axles
2
Rear Wheel Diameter
16
Rear Tire (Full Spec)
16-Inch G-Rated
Spare Tire Location
Exterior Mounted
Front Brake Type
Not Applicable
Rear Brake Type
Electric Drum
Battery Power Converter
Yes
Battery Converter Amps
55
Air Conditioning Prewiring
Yes
Cable Prewiring
Yes
Phone Prewiring
No
Heat Prewiring
Yes
TV Antenna Prewiring
Yes
Satellite Prewiring
Yes
Washer / Dryer Prewiring
Yes
Air Conditioning Type
Automatic
Air Conditioning (BTUs)
30,000
Heater Type
Automatic
Heater (BTUs)
35,000
Water Heater Tank Capacity (g)
12
Water Heater Tank Capacity (l)
45.4
Water Heater Pump Power Mode
Electrical / Propane
Water Heater Tank Bypass
Yes
Number Of Emergency Exits
1
Number Of Radios
1
Speaker Location(s)
Interior / Exterior
Surround Sound
Yes
Number Of Discs
1
Number Of Televisions
3
Primary Color
Brown
Secondary Color
Tan
Paint Swatch File Name
Grand Design/Brown_-_Tan_Exterior_Color.gif
Wallpaper
Yes
Interior Wood Finish
Yes
Heated
No
Unit Specs
- Stock #81037341
- Year2019
- ManufacturerGrand Design RV
- Make Grand Design
- ModelSolitude
- Floorplan374TH
- Type Fifth Wheel
- ConditionUsed
- Length41' 0"
- MSRP$68,250.00
- Need to know your payment? Use our RV Loan Calculator!
- Sleeps6
- Slideouts5
- Dry Weight15,500 lbs
Email Seller
Request More Info on this 2019 Grand Design Solitude 374TH Offered for sale by Lazydays RV of Nashville
1005 Beasie Road
Murfreesboro, TN 37128
Phone: Call Seller
Toll-Free: Call Seller

Related Searches:
Similar Units From Lazydays RV of Nashville

Used 2023 Grand Design Solitude 345GK
$68,888.00

New 2024 Grand Design Solitude 391DL
$100,356.00

New 2024 Grand Design Solitude 370DV
$94,655.00

New 2024 Grand Design Solitude 376RD
$99,812.00

New 2024 Grand Design Solitude 370DV
$94,655.00

New 2024 Grand Design Solitude 391DL
$99,567.00
Recent stories from our Blog
Similar Units for Rent
2019 Grand Design Solitude 374TH Gallery
Click on images to see them enlarged in a slideshow format

Used 2019 Grand Design Solitude 374TH available in Murfreesboro, Tennessee







