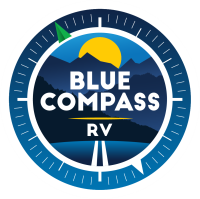2017 Jayco Designer 37rs
Used Fifth Wheel in Great Bend, Kansas, 67530

Used 2017 Jayco Designer 37rs available in Great Bend, Kansas




Unit Specs
- Stock #68438
- Year2017
- ManufacturerJayco
- Make Jayco
- ModelDesigner
- Floorplan37rs
- Floorplan LayoutFront Bedroom
Kitchen Island
Rear Living Area - Type Fifth Wheel
- ConditionUsed
- Length37' 0"
- VIN1UJCJ0BU8H1S10085
- Price$52,995.00
- Need to know your payment? Use our RV Loan Calculator!
- Sleeps4
- Water Capacity (Fresh)75 gal
- Water Capacity (Black)50 gal
- Water Capacity (Grey)87 gal
- Slideouts3
- Tow/Hitch Weight3065 lbs
Enter and find a combined kitchen and living area that is quite spacious thanks to dual opposing slides. There is a handy cabinet to your right. The slide out along the door side features a free standing table/desk combination and power theater sofa for two with cup holders along the curb side slide. The back wall features a tri-fold hide-a-bed sofa with end tables providing even more seating and added sleeping space when needed for family and friends. Plus there is overhead storage and an ottoman. An entertainment center and TV lift in the slide out opposite the door side also features a fireplace that you are likely to enjoy during cooler weather. This slide also features the kitchen appliances.
You will easily be able to prepare and cook your family meals with added prep space found on the kitchen island where you will also find a double sink. Behind the island there is a refrigerator, two burner cook top with overhead microwave oven, dishwasher, and a pantry next to the entertainment center.
Head up the grand steps to the front master bedroom and bath. The bath is on your right at the top of the steps and features a 40" king shower, a sink with medicine cabinet, and toilet. Plus there is a second bath entry door that leads into the front master. Outside the bathroom door you will find a slide out with a washer and dryer cabinet if you choose to add along with the king bed in the bedroom. There is a chest of drawers opposite the bed with lower dresser drawers on either side along with overhead storage above. You will also enjoy a TV lift, and the spacious walk-in closet along the front wall, plus so much more!
- Front Bedroom
- Kitchen Island
- Rear Living Area
2017 Jayco Designer 37rs Features
-
Exterior
Slideout
Unit Specs
- Stock #68438
- Year2017
- ManufacturerJayco
- Make Jayco
- ModelDesigner
- Floorplan37rs
- Floorplan LayoutFront Bedroom
Kitchen Island
Rear Living Area - Type Fifth Wheel
- ConditionUsed
- Length37' 0"
- VIN1UJCJ0BU8H1S10085
- Price$52,995.00
- Need to know your payment? Use our RV Loan Calculator!
- Sleeps4
- Water Capacity (Fresh)75 gal
- Water Capacity (Black)50 gal
- Water Capacity (Grey)87 gal
- Slideouts3
- Tow/Hitch Weight3065 lbs
Email Seller
Request More Info on this 2017 Jayco Designer 37rs Offered for sale by Blue Compass RV Great Bend

Related Searches:
Similar Units From Blue Compass RV Great Bend

New 2024 Jayco Jay Flight SLX 210QBW
$22,980.00

New 2024 Jayco Greyhawk 27U
$179,987.00

Used 2023 Grand Design Solitude 391DL
$123,500.00

Used 2021 Jayco Greyhawk 24B
$59,980.00

Used 2022 Jayco Jay Flight SLX 8 264BH
$16,980.00

New 2025 Grand Design Influence 2903RL
$97,236.00
Recent stories from our Blog
Similar Units for Rent
2017 Jayco Designer 37rs Gallery
Click on images to see them enlarged in a slideshow format

Used 2017 Jayco Designer 37rs available in Great Bend, Kansas

2017 Jayco Designer 37rs - Used Fifth Wheel For Sale by Blue Compass RV Great Bend in Great Bend, Kansas features Slideout

2017 Designer 37rs by Jayco from Blue Compass RV Great Bend in Great Bend, Kansas

Used 2017 Jayco Designer 37rs available in Great Bend, Kansas






















